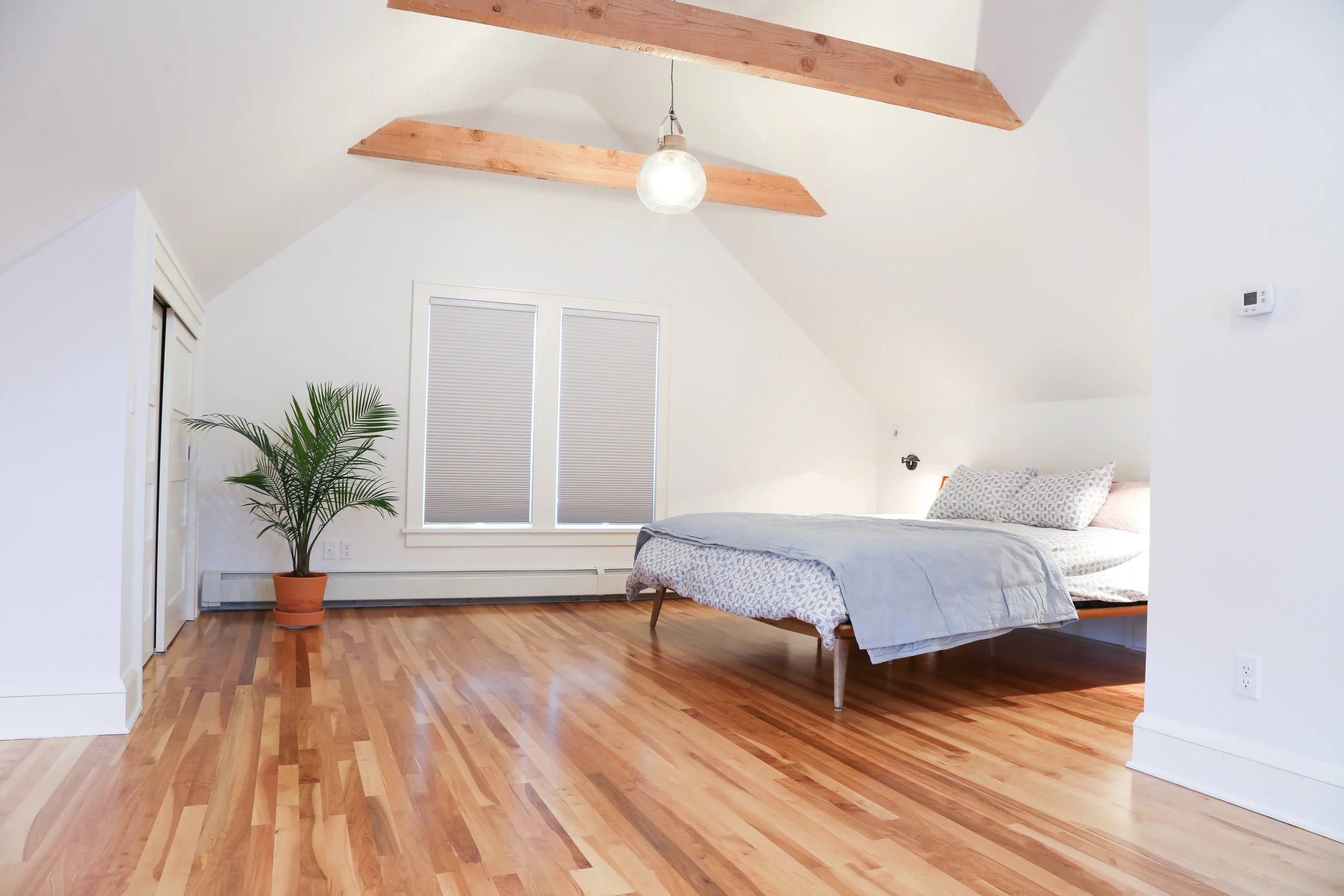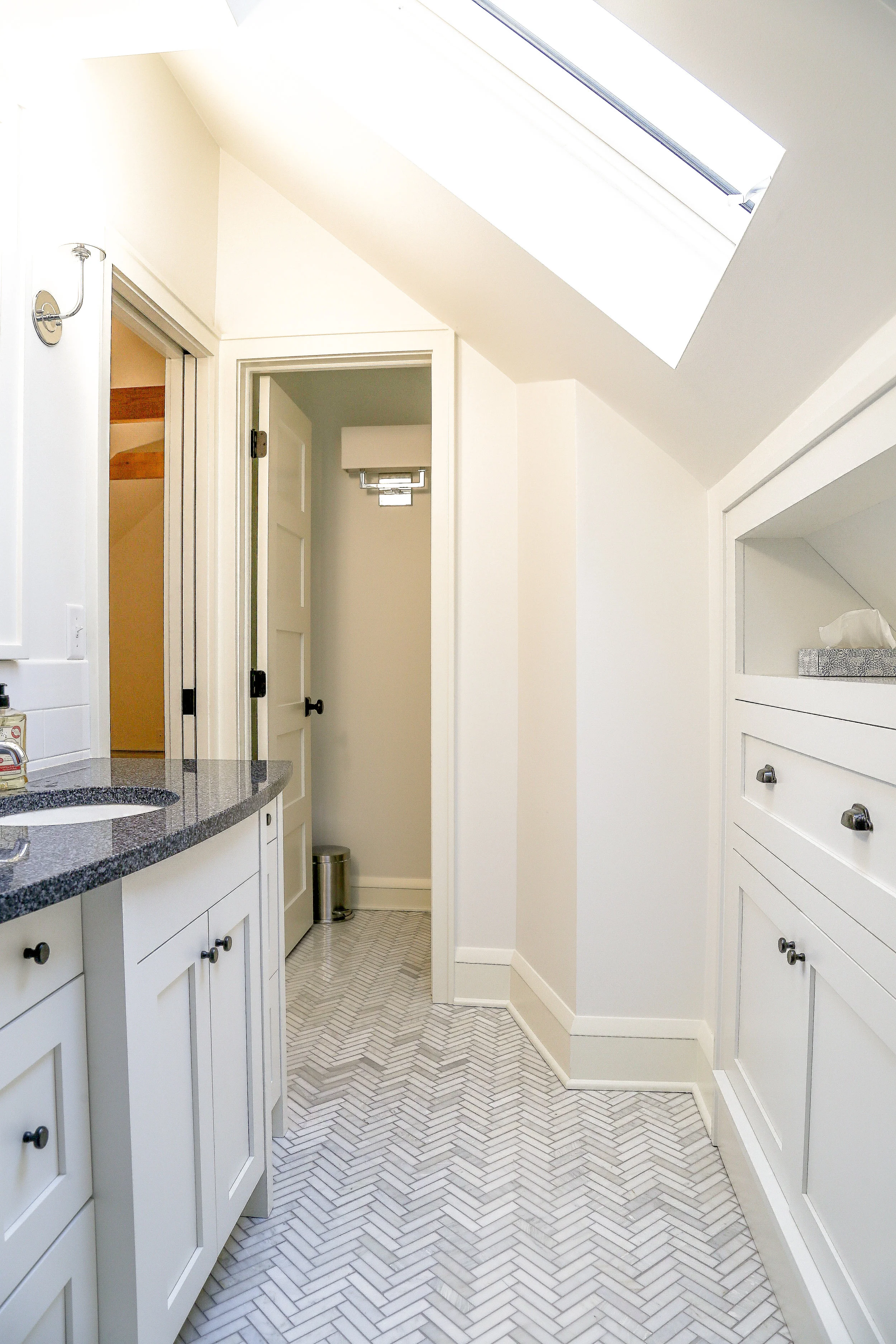




Credits: Built by Smith Design + Build. Photography by Lynette Condra
STORY
Attic:
Any Home’s New Frontier. An historic St. Paul home looks up to the attic to create a beautiful light-filled master suite without altering its exterior.
A tour of this St. Paul home’s first and second levels reveals a dark, rich history in materials and a traditional 1908 floorplan. It’s exactly what drew these homeowners to purchase this home in 2011. As they lived in the home they continued to revisit the attic and all of its potential, but hadn’t connected with the right architect to help them achieve their vision. Enter Mitlyng Design with the solution to tuck in a bathroom in the attic without adding a dormer, which was cost prohibitive, and create a master suite with large closets and a skylit bath. The result transformed an unused, cave-like attic space into a beautiful light-filled sanctuary that feels like living in the clouds..
“ Before we found Ashley, we had gone through the design process with several contractors over several years - none could figure out a way to tuck in a bathroom without putting in a dormer, which was cost prohibitive. Ashley listened to us, took her time in the space, rolled up her sleeves and came up a with a brilliant design that exceeded our expectations. Her engaging personality and ability to connect authentically brought out the best in everyone on the project and set the collaborative, fun tone with our contractor and his team... we are already planning our next project with her.”










