SPA OASIS
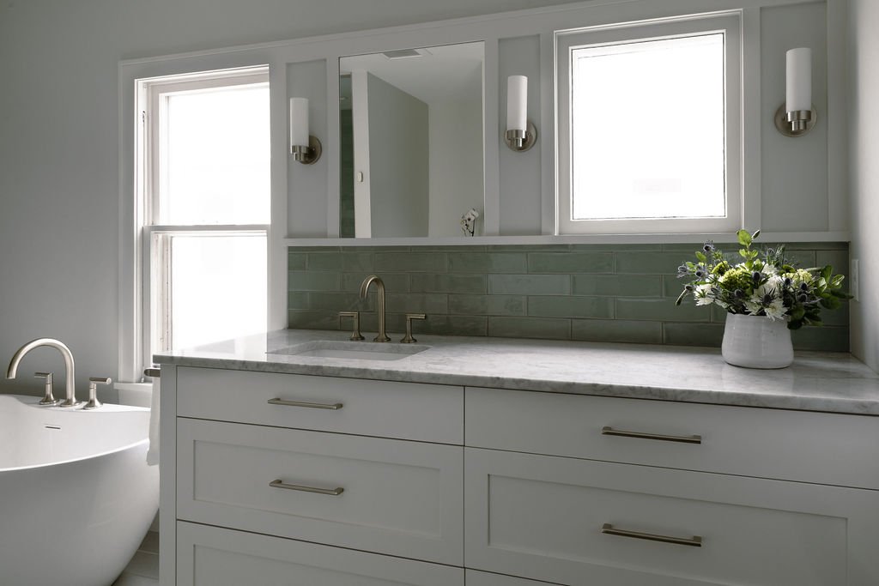
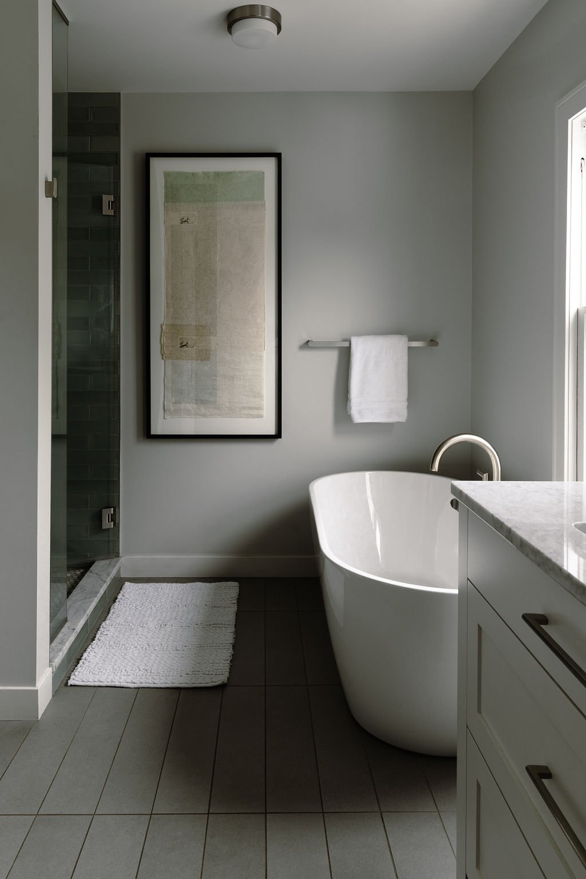
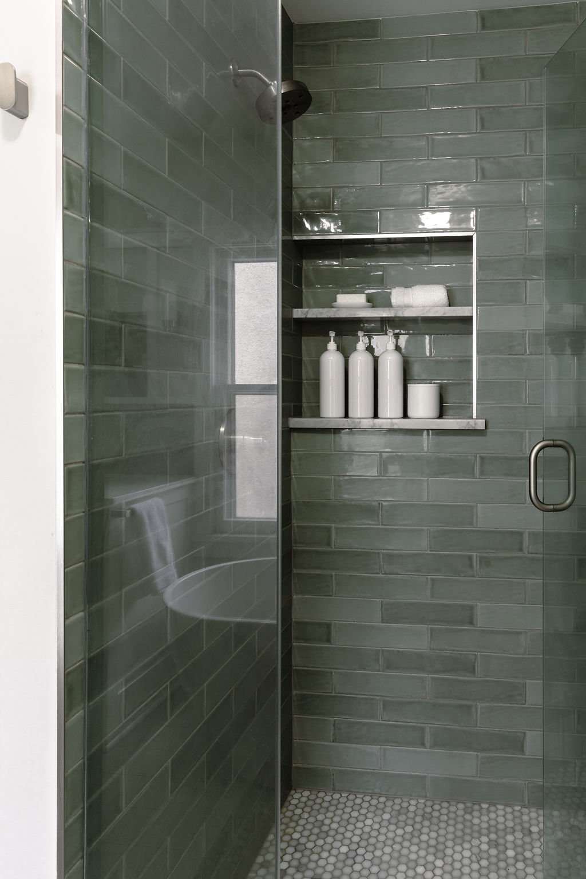
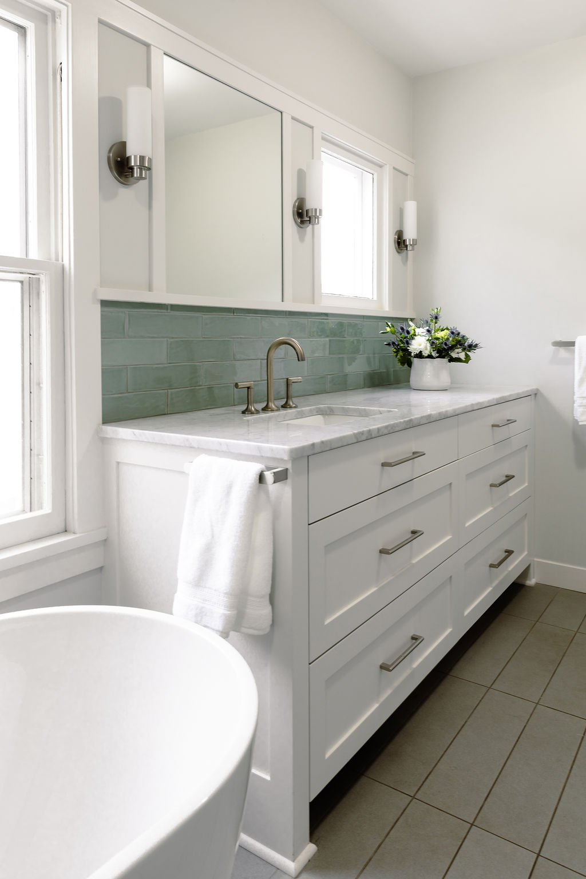
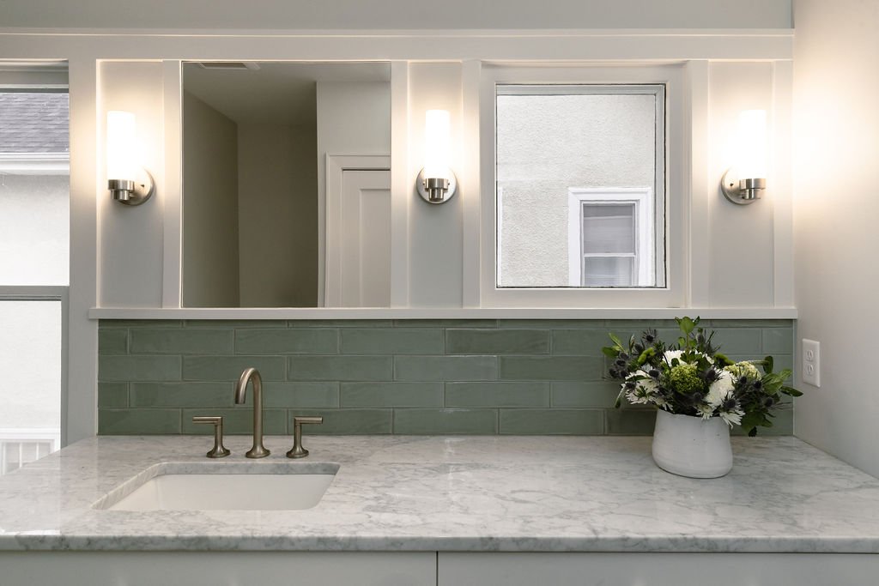
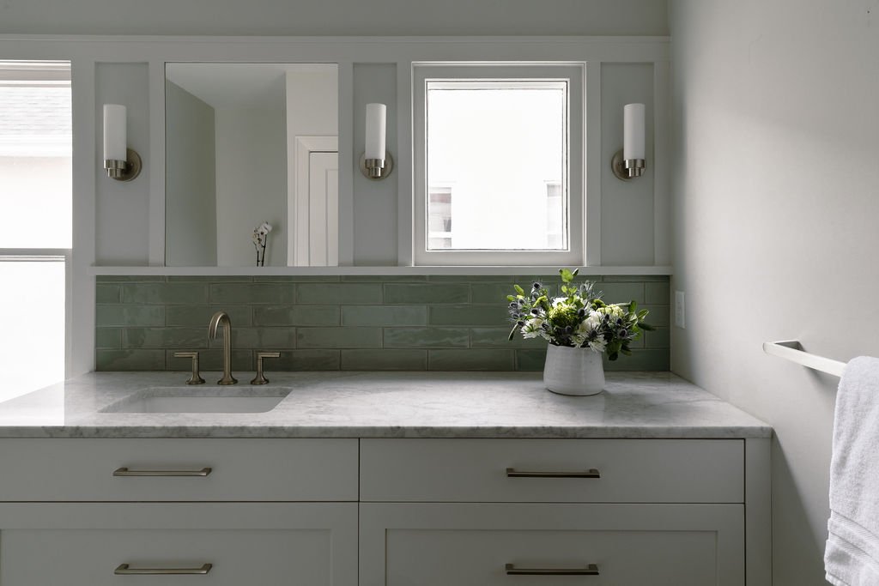
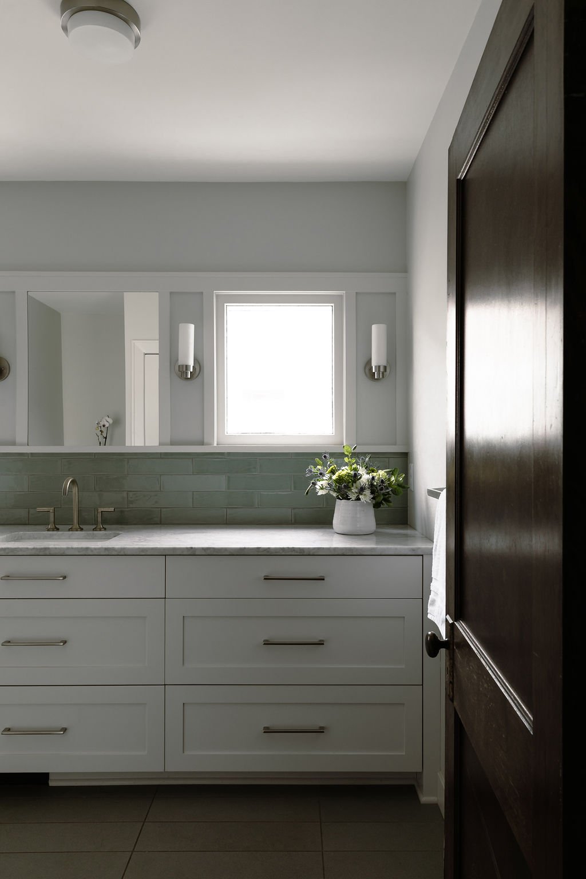
Mitlyng Design Team: Ashley Mitlyng, Katie Loecken, Mary Begley
Photography: Half Acre House
Contractor: City of Lakes Builders
FROm SHAG TO SERENE.
After purchasing a century-old, Minneapolis foursquare, this handy couple got right to work rehabbing the entire house from top to bottom. Their bathroom was a top priority to do “right.” They brought on Mitlyng Design to help transform this floral wallpapered, shag carpeted time capsule into a spa oasis they could come home to and relax in for years to come.
Before
After
In order to grow the existing bath, the bathroom absorbed an adjacent hall closet and a bit of the upstairs landing. A central design driver was to keep the existing 110 year old windows in place. The original windows, from two different spaces (a closet and a bath) set up an interesting challenge being two different sizes and proportions. This led to an asymmetrical vanity with a custom mirror and millwork to balance the existing square window. While the soaker tub was placed in front of the taller window to maximize daylight in the space.
Before - Pay attention to Square window in Closet…
After
As far as style and aesthetics, the project was an effort to respect the existing craftsman millwork, yet juxtapose it with more modern fixtures and tile. The teal ceramic tile is a nod to the traditional elements being installed in a running bond, while mixed with a more contemporary cement-like porcelain floor tile in a modern straight stack. The result is a space that is both modern and timeless.









